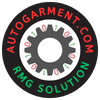Inspection Checklist of Fire Rated Door Frame
The objective of this section is to implement and manage a system to effectively control the equipment and procedures necessary for fire protection and prevention…
Fire Rated Door Frame Assemblies
- Door Leaf
- Door Frame
- Hinges
- Door Closers
- Smoke Seals
- Hold Open Devices
- Vision Panel of Fire Rated Door Frame
- Lock and Latch
- Panic/Push Bar
- Connection with Extinguisher
- Others
Manufacturer of Fire Rated Door Frame
- Shanghai Door Standard Co.
- Shanghai Door Standard Co.
- D&D Hardware Industrial Co., Ltd
- Zhejiang AIBO Door Hardware Co., Ltd
- Zhejiang AIBO Door Hardware Co., Ltd
- RAVEN PRODUCTS PTY LTD
- HB Ives Div of Harrow Products INC
- SCHOTT TECHNICAL GLASS SOLUTIONS GMBH
- Ingersoll Rand
- Strong Chuang Co., Ltd
Fire, Electrical and Structural
- Need to keep free aisles in paper roll godown.
- Fire rated false celling required in the passage of printing section.
- Printing section & Store mezzanine floor fire rated separation is required
- Female prayer room need to remove from store.
- Carton storage need to remove from central store.
- LPS installation need to complete by audit date.
- Grounding in generator room and ventilation in substation need to complete by audit date.
- SLD need to complete by audit date.
- Retrofitting works of structural and progress report need to preserve for auditors.
- Drawing and certification required for smoke detection, fire door, hose system etc.
- To clear indicate the location of fire equipment and to ensure its accessibility at all times.
- Location of equipment uniformly markded.
- Symbolic signs used to indicate location of equipment.
- “Keep clear” areas demarcated and maintained.
- Floors demarcated below extinguishers where practicable.
- Wall behind extinguishers to be marked with Red / white chevrons where practicable.
- ll staff trained to keep areas clear.
- Deviations to be reported by the Safety Representative in his monthly report.
- Siamese connection required at facility.
- Need to update evacuation plan.
- Few fog light are not functional in auto carton, paper roll go down, manual carton, office building, poly, top divider and printing shed etc.
- Few Exit light are not functional in auto carton, paper roll go down, manual carton, office building, poly top divider and printing shed etc.
- Emergency lights is inadequate and few emergency light are not functional in auto carton, paper roll go
- Extinguishers missing in points.
- Fire doors closure are obstacle by column.
- Thermographic scan need to close.
- Dead front construction required LT, HT and other panels.
- Emergency circuit identification required.
- Generator room, poly printing, office building stair, paper roll godown, dinning, ball press penetration (civil & electrical) need to close.
- Locking feature need to remove.
- Dust in fire equipment’s and electrical items and cable trenches. Need to clear dust from the said area.
- Need to reorganize Generator room housekeeping.
- Need to vacant and clean under the stair area of office building and store.
- down, manual carton, office building, poly top divider and printing shed etc.
- Inspection checklist of fire alarm, Hose reel and extinguisher is not updated from 3rd September16.
- Extinguishers are found over charged, without tag pin, cover of dust, expired etc.
- Occupancy load is missing.
- Occupancy load marking is missing.
- Occupancy layout is missing.
- Identification not found or inadequate for emergency light, call point, substation, generator, fire alarm etc.
- Need to close door in paper roll connecting door or fire door protected. Also need to separate ball press stair and office building secondary stair.
- command room.
- Masonry wall crack need to repair.
- Lighting fixture required in applicable area; like inspection table, storage etc.
- Higher sized breaker need to replace.
- Wiring in the storage area need to secure, like wire dressing, cable tray using, cable tie using etc.
- Mechanical guard is required for electrical equipment.
- Transformer oil MSDS required in Bangla and English.
- Need to relocate generator by keeping surrounding 1 meter gap.
- Need to remove exhaust fan of generator room to make separate assembly point.
- Need to clean fire command room. Also relocate combustible and all unused extinguisher from fire
- Pump room construction need to separate to avoid hazard. Also required its housekeeping.
- Hot work policy and procedure need to update
- Any kind of Hot work need to stop on audit day.
- The small generator need to remove from assembly area.
- Generators need to keep separate with identification or waiting for installation or not in use.
- Unused boiler should be marked and need to remove combustible materials.
Conclusion
All type of chemical and combustible need to remove from utility area. All Fire Rated Door Frame should be functional and need to remove rope, pipe or other holding equipments.


Trackbacks/Pingbacks